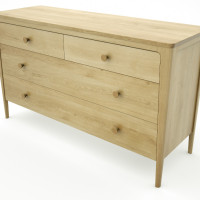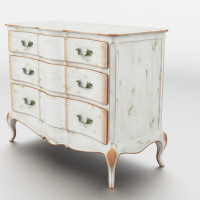We work directly for factories, designers and stores assisting them with the first stages of design visualisation, through to production drawings and drawings from which prototypes can be made and finally to the creation of assembly instructions. We provide rendered images in JPEG format, working drawings in PDF & AutoCAD formats and assembly instructions as separate JPEG images or as a completed PDF.
We do not include any of our own branding on the rendered images or the drawings.
Technical Drawings
Using a mix of 2D & 3D along with complex modelling, you are not restricted by the abiity to convey this to a factory. Drawn full size and laid out to scale, we incorporate details of relevant curves, fillets and chamfers.
Where necessary we can include in the package to send to a factory, rendered images and components in STL / 3D DWG formats. Though using latest CAD software, we save as AutoCAD 2004 to ensure maximum file compatibility.
Use of splines in drawings is kept to a minimum but if they are absolutely necessary these are dimensioned very clearly and unambiguously. We prefer to use arcs as these are not only easier to convey to a factory they are also better suited to the use of a CNC.
Draft To Visualisation
We can work from a rough sketch with relevant dimensions, a CAD ‘sketch’ or from scale drawings. We work these into a photorealistic images with ‘true to life’ finishes. Alternative timbers and finishes can be shown along with a choice of hardware. Images can be provided in any resolution, though generally the images are 3200px by 2400px, approximately 7.7 megapixels.
Assembly Instructions
Modelled in 3D and presented as simply as possible for a customer to assemble their furniture.


